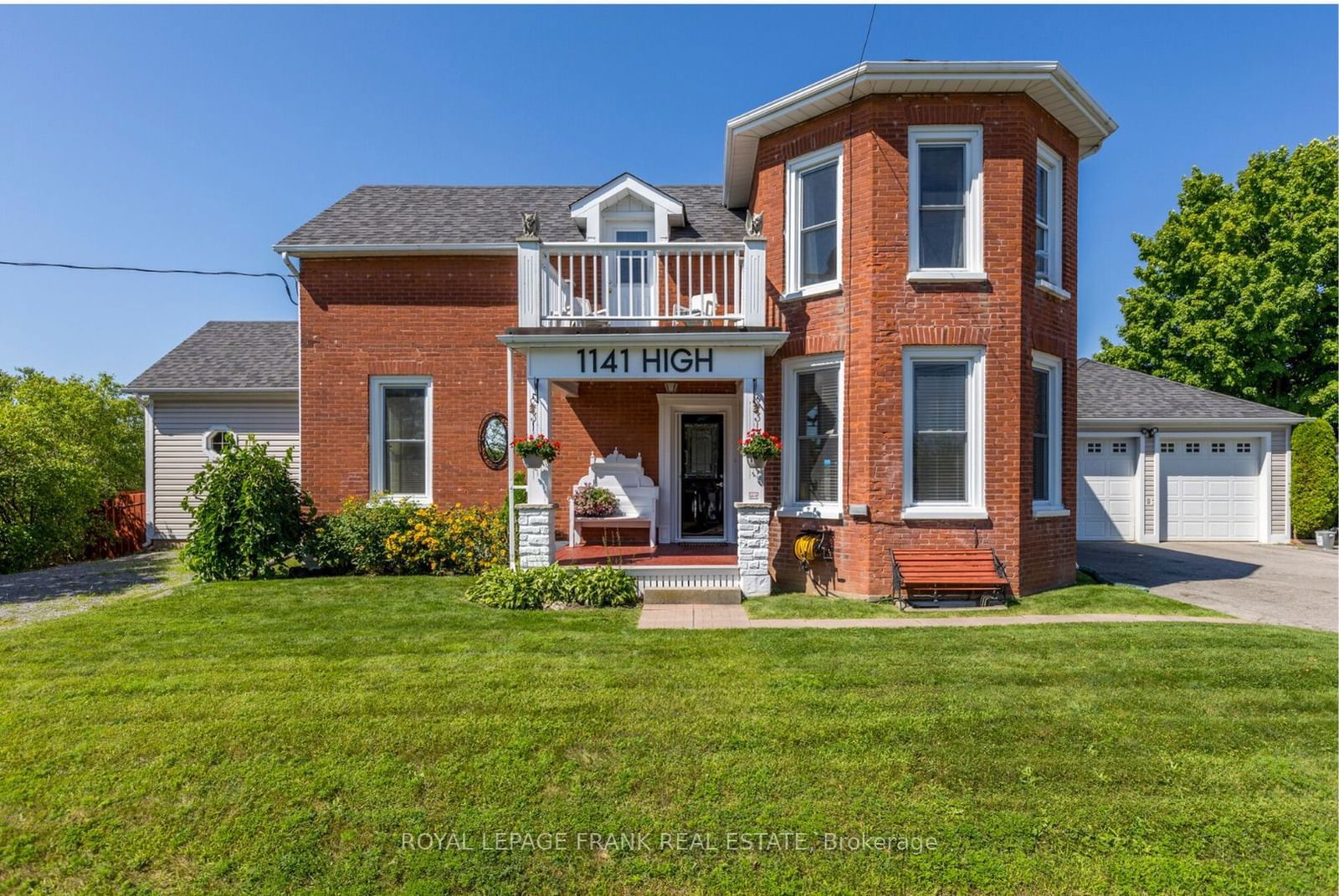$799,900
$***,***
3-Bed
3-Bath
Listed on 8/8/24
Listed by ROYAL LEPAGE FRANK REAL ESTATE
This home is truly inviting and shows pride of ownership from the moment you step inside. The spacious layout includes 3 bedrooms, 3 bathrooms, main-floor laundry, formal dining and living room, and a large family room with floor to ceiling windows. One of the many highlights of this beautiful property includes the sunroom which would make an incredible work from home office. We also think you will enjoy the scenic city views from the top floor balcony in the primary bedroom! Outside, there are lovely gardens within a fully fenced, private backyard complete with a hot tub and in-ground pool (new liner August 2024). The oversized garage offers ample storage, plenty of room for a full workshop, and parking for 4 vehicles. Whether you're looking for a peaceful sanctuary, a place to entertain and create lasting memories, or multigenerational living, this home has it all. Embrace the unique charm and character of this home that is near to the hospital and all the best amenities. Home Inspection Report available.
To view this property's sale price history please sign in or register
| List Date | List Price | Last Status | Sold Date | Sold Price | Days on Market |
|---|---|---|---|---|---|
| XXX | XXX | XXX | XXX | XXX | XXX |
| XXX | XXX | XXX | XXX | XXX | XXX |
| XXX | XXX | XXX | XXX | XXX | XXX |
| XXX | XXX | XXX | XXX | XXX | XXX |
| XXX | XXX | XXX | XXX | XXX | XXX |
| XXX | XXX | XXX | XXX | XXX | XXX |
X9245817
Detached, 2-Storey
9+5
3
3
6
Detached
10
100+
Central Air
Full, Part Fin
Y
Brick, Vinyl Siding
Forced Air
Y
Inground
$6,278.44 (2024)
< .50 Acres
100.00x93.83 (Feet)
